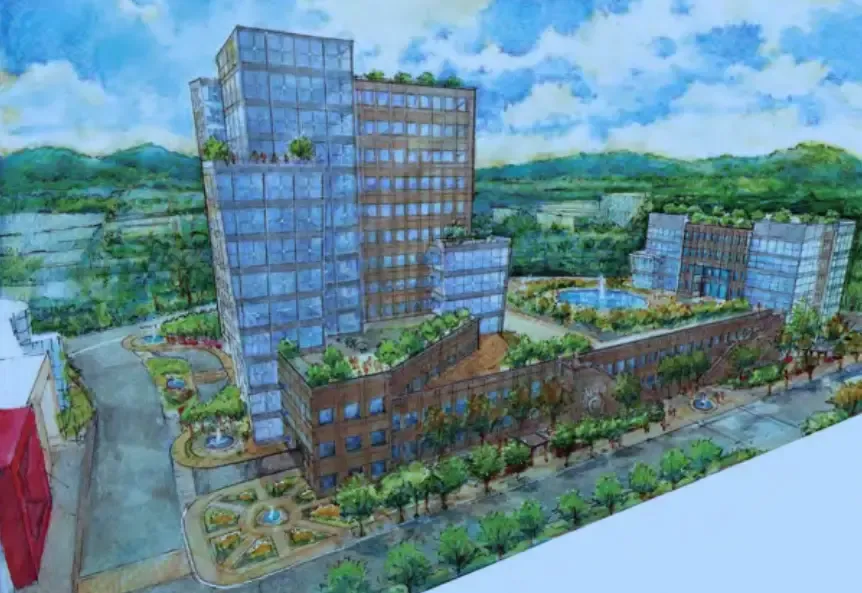Tuckahoe/Near West End — Community — Top News — Government — Real Estate — Henrico County — Willow Lawn — SimpliSafe — Federal Realty Trust — Urban Mixed-Use Planned Development
Owner seeks to urbanize Willow Lawn, add more than 2,000 residences





