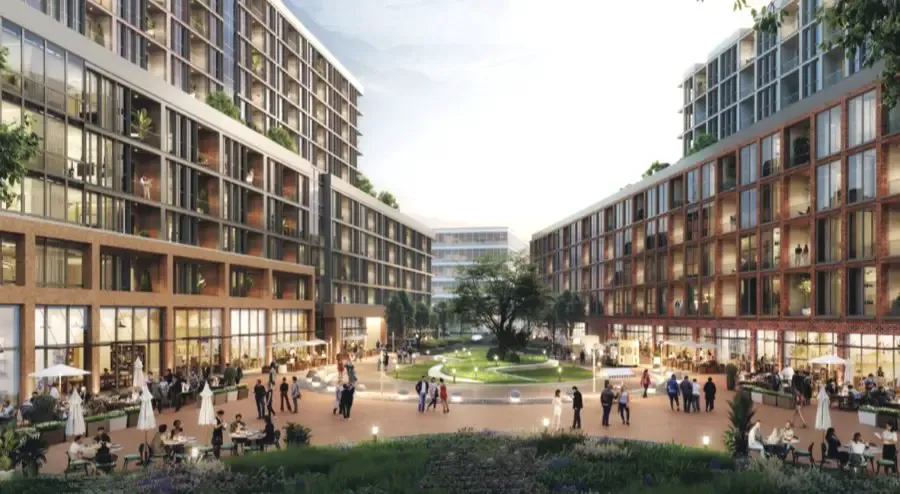Henrico Board of Supervisors — Eastern Henrico — Northern Henrico — Western Henrico — Top News — Government — Henrico Planning Commission — Reynolds Crossing
Henrico Planning Commission recommends approval of Reynolds Crossing redevelopment, new master plan for parks





