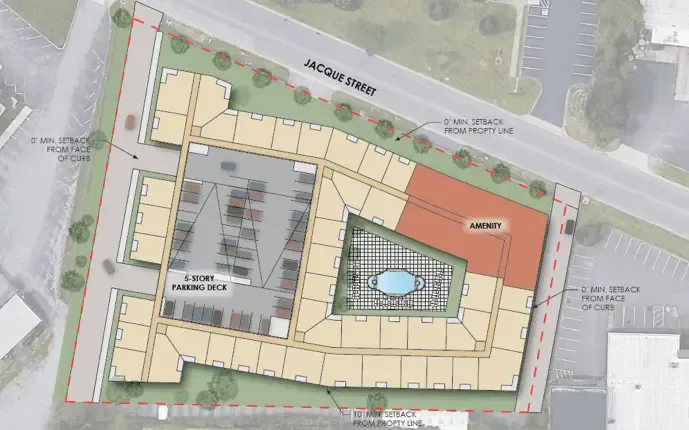Tuckahoe/Near West End — Top News — Government — Real Estate — Bob Witte — Tommy Branin — Henrico Planning Commission — Dabney Road — Jacque Street — Marshall Land Company
Henrico Planning Commission endorses apartment proposal in Near West End





